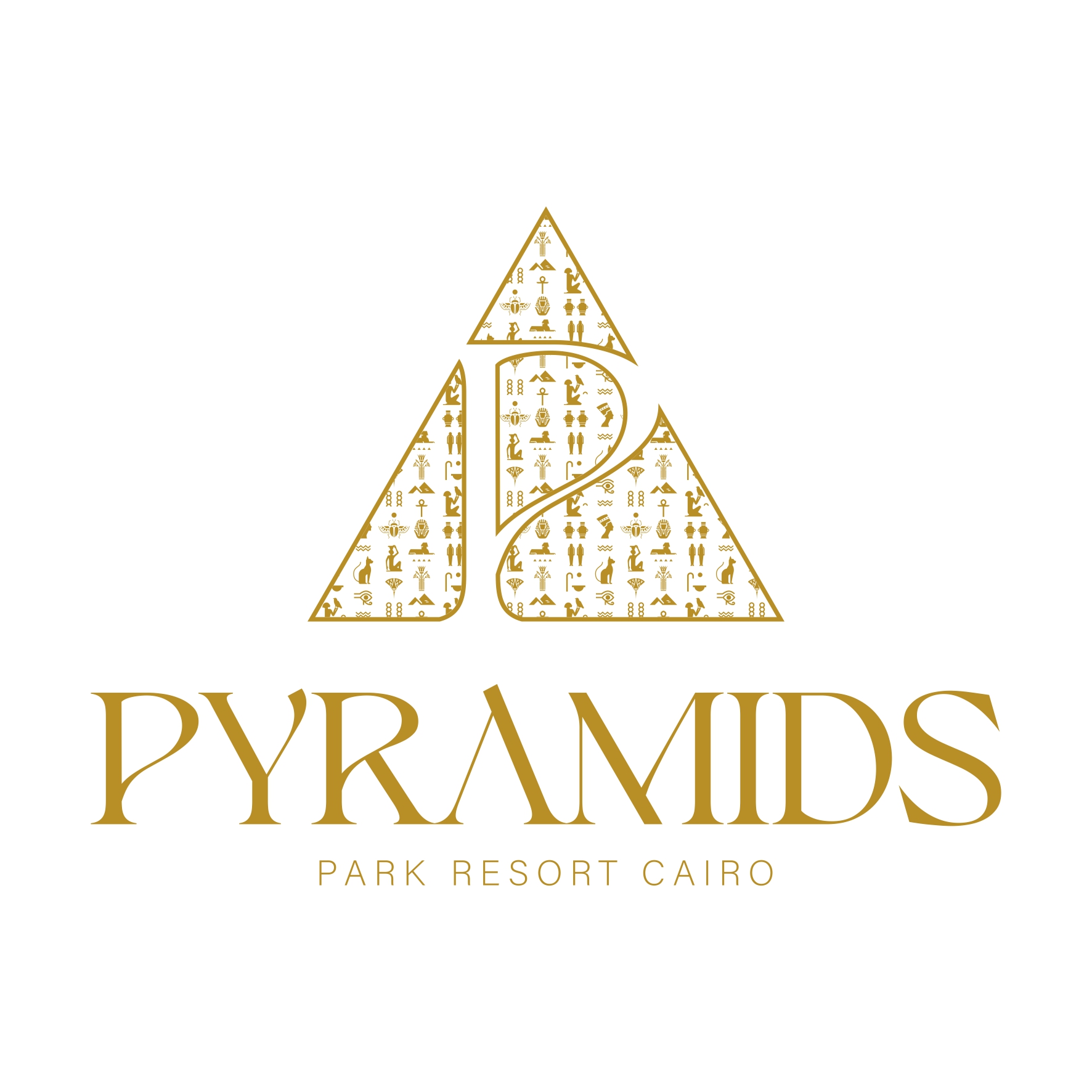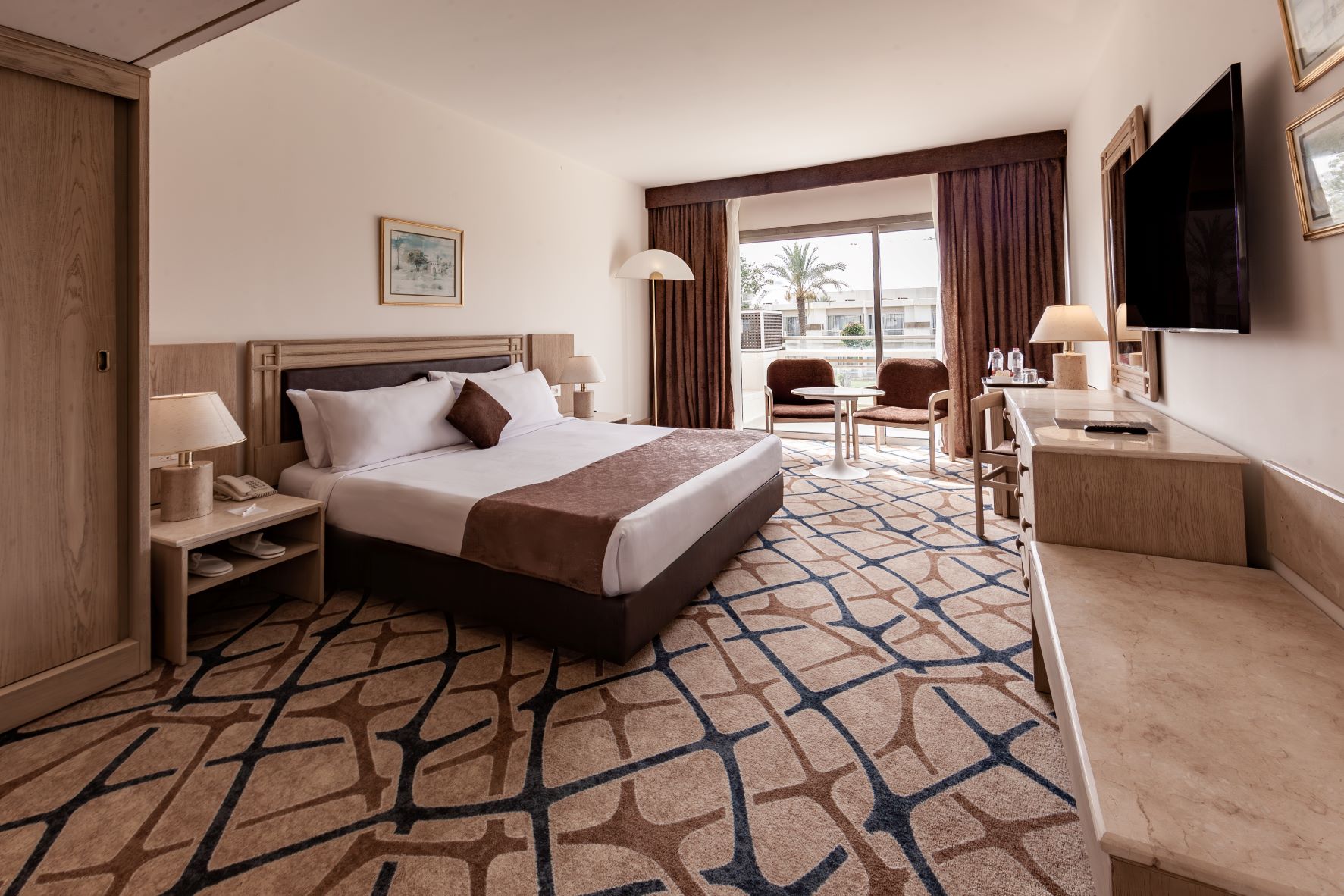Meeting & Conferences
Where the world meets…
The Pyramids Park Resort is ideally situated away from the bustle of busy Cairo but still within easy reach of the city center. Eight fully equipped meeting rooms will enable you to hold events ranging from board meetings to conferences from 10 up to 450 persons.
Meeting your needs…
Our expertise and local familiarity ensure that we can deliver on the promise of a successful event. Our first class service, state of the art communication and business facilities together with outstanding amenities create an atmosphere that is both comfortable and professional, so nothing interferes with your agenda.
Whatever your conference or meeting needs may be, you will discover that our resort commands comfortably appointed, well equipped and modern meeting facilities, along with the technological capability to accommodate any event from the largest sales conventions to the smallest board meeting.
Meeting Facilities
- Basic audio visual equipment
- Wireless High-speed internet
- Overhead projector
- Data Show
- Built-in screen
- Flipchart with marker pens
- Notepads & pens
- Photocopier
- Spacious pre-function available for registration, coffee breaks and more
- Any other special requirements could be arranged.
LA FOUNTAIN MEETING ROOM
Area and dimension
- Area 400 square meters , dimension Diameter 22.5
- Height 2.85 Meter
- Door H W 2.1 – 1.7 Meter
Setting capacities
- Banquet 180
- Theater 80
- Class room 60
- Board meeting ( U shape ) 40
- Reception 220
- Ground floor
- Day light.
SAKKARA MEETING ROOM
Area and dimension
- Area 355 square meters , dimension 23.1×15.4 M
- Height 2.65 Meter
- Door H W 2.4 – 1.15 Meter
Setting Capacities
- Banquet 100
- Theater 120
- Class room 80
- Board meeting ( U shape ) 40
- Reception 150
- Ground floor
- No day light.
HABIBA MEETING ROOM
Area and dimension
Area 484 square meters , dimension 22 x22 M
Height 3.25 Meter
Door H W 2.6 – 3.6 Meter
Setting capacities
- Theater 180
- Banquet 150
- Class room 150
- Board meeting ( U shape ) 40
- Reception 200
- Ground floor
- No day light.
SHAWKI MEETING ROOM
Area and dimension
- Area 44 square meters , dimension 11.4 x 3.8 meter
- Height 2.4 Meter
- Door H W 2. – 0.85 Meter
Setting capacities
- Banquet 16
- Theater 30
- Class room 24
- Board meeting ( U shape ) 18
- Reception 25
- Second floor
- No Day light.
MEETING PLACE
Area and dimension
- Area 110 square meters , dimension 16.6 x 6.6 M
- Height 3.5 Meter
- Door H W 2.2 – 1.6 Meter
Setting capacities
- Board meeting ( U shape ) 12
- Ground floor
- No day light
RAMI MEETING ROOM
Area and dimension
- Area 32 square meters , dimension 5.6 x 6 meter
- Height 2.4 Meter
- Door H W 2. – 0.85 Meter
Setting capacities
- Banquet 16
- Theater 30
- Class room 18
- Board meeting ( U shape ) 18
- Reception 16
- Second floor
- No Day light
OM KHALTHOUM BALLROOM
Om Khalthoum Ballroom accommodates up to 500 guests and is equipped with audio – visual state of art control booths and a permanent stage with changing rooms.
Area and dimension
- Area 526 square meters , dimension 24.5 x21.5 M
- Height 5.5 Meter
- Door H W 2.3 1.3
Setting capacities
- Banquet 300
- Theater 450
- Class room 230
- Board meeting ( U shape ) 80
- Reception 450

















